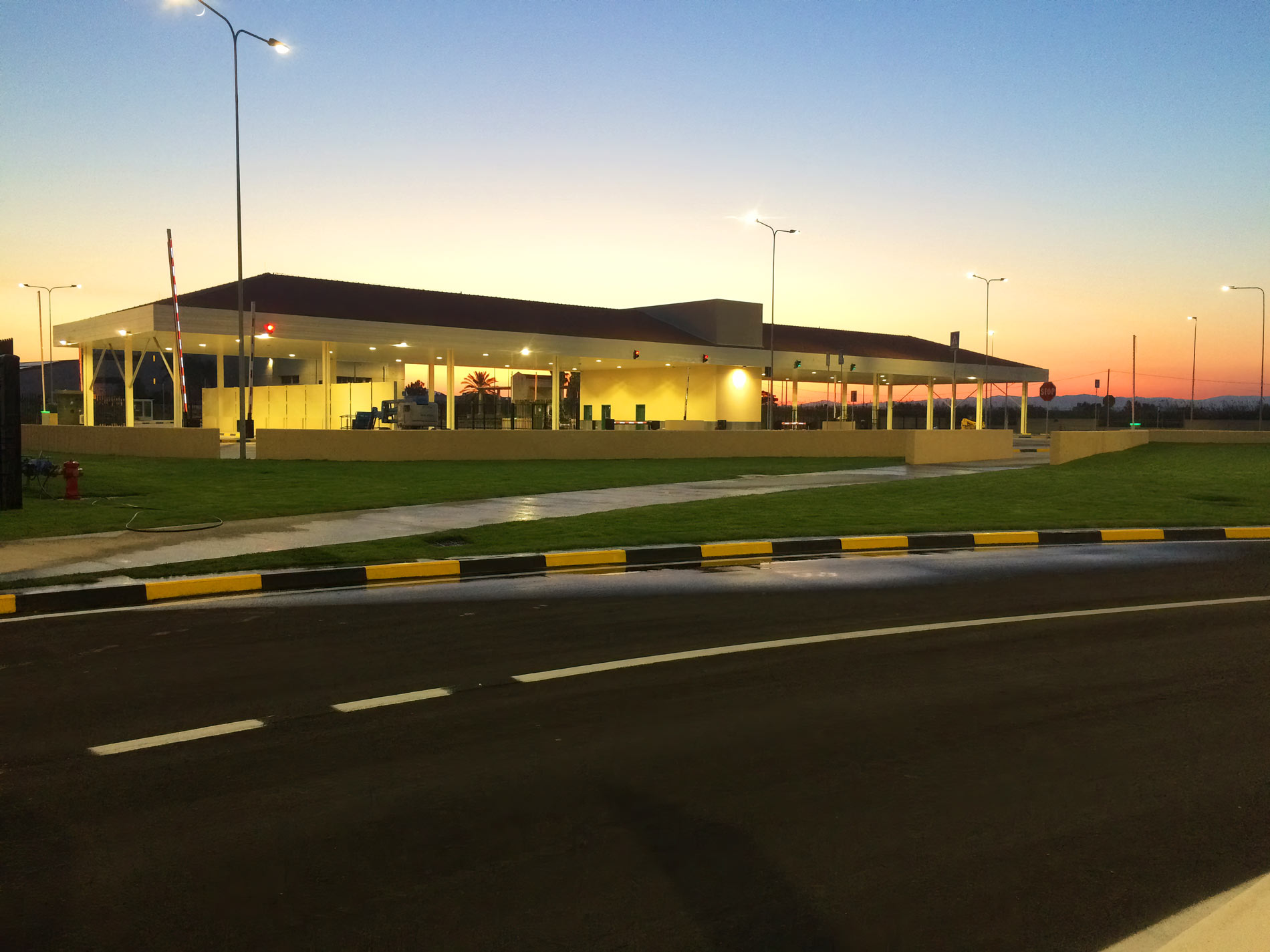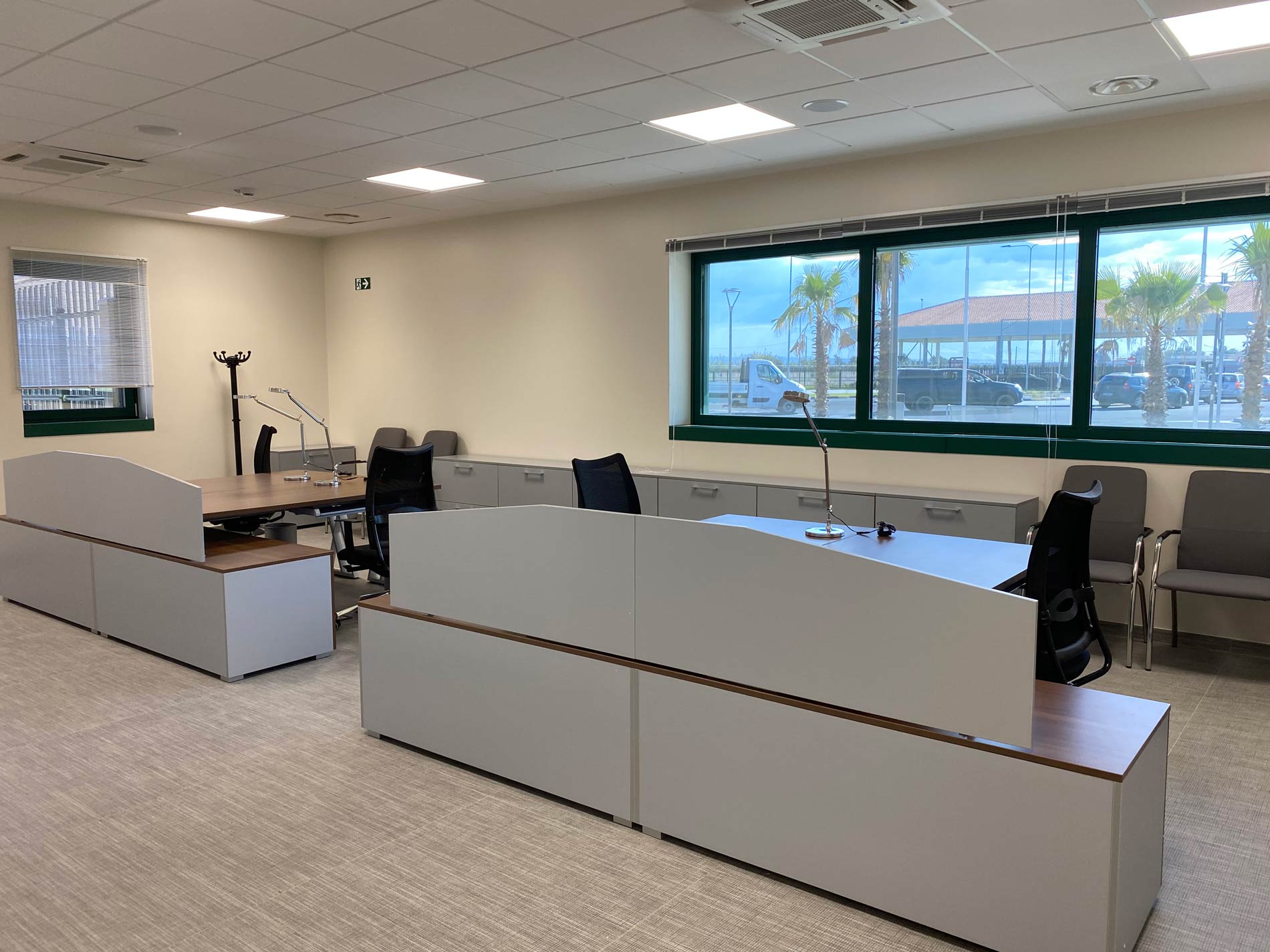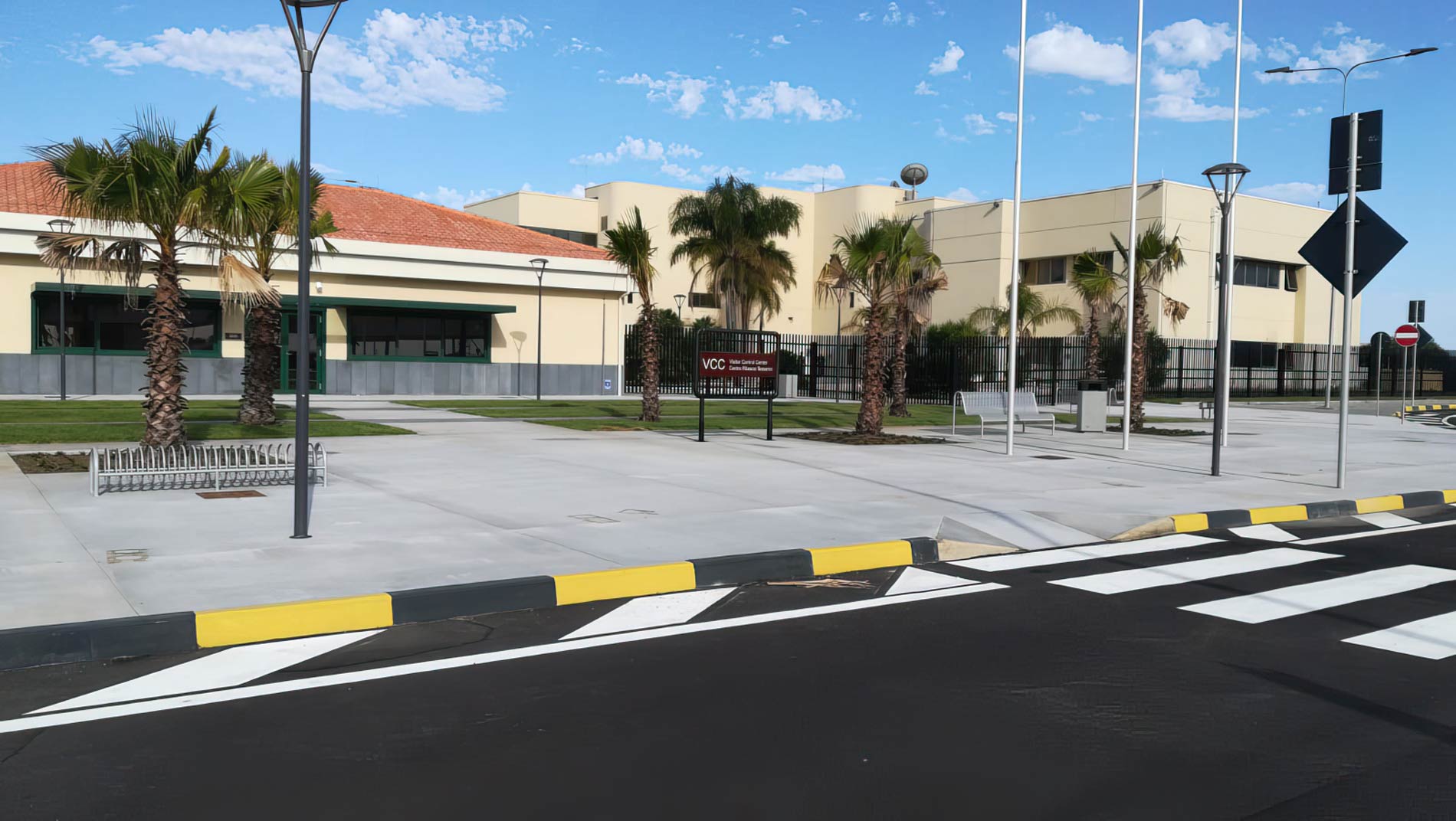





Design-Build Entry Control Point, Sigonella
ECC designed and constructed a new Entry Control Facility at the main entrance of Naval Air Station II Sigonella to enhance safety and security and serve as an efficiently designed entry control point. The new entry control point serves as the primary gate for the Naval Air Station. ECC demolished existing facilities and executed new construction of a 2,713-square-foot visitor control center building, a 1,000-square-foot gatehouse, an overwatch tower, three sentry booths, an 8,506-square-foot structural steel overhead canopy for privately owned vehicle inspection and identification check, a commercial vehicle/truck inspection, active and passive barriers, utilities and site infrastructure, and fencing. ECC renovated asphalt paving of roads, inspection areas, and a parking lot with a total area of 88,000 square feet to include two 82-foot diameter roundabouts. The project design reflected Unified Facilities Criteria and Host Nation regulations for anti-terrorism/force protection and physical security.