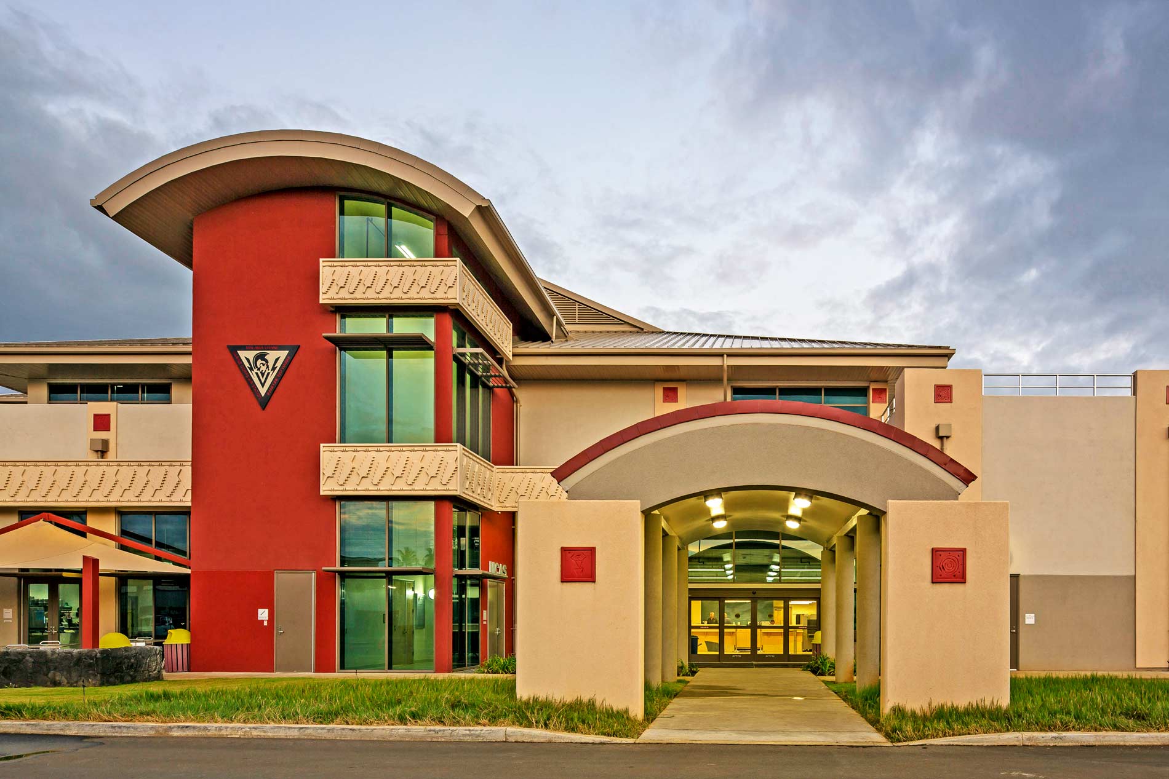
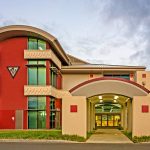
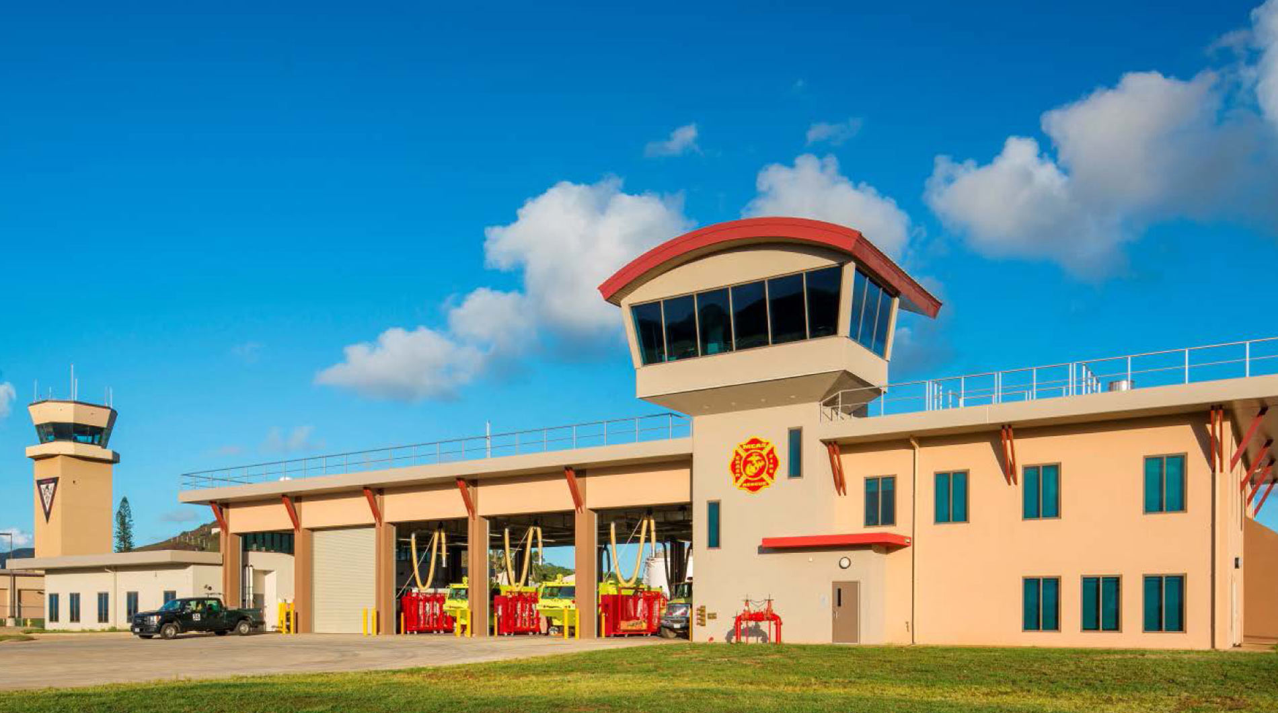
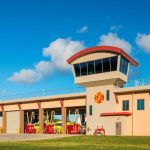
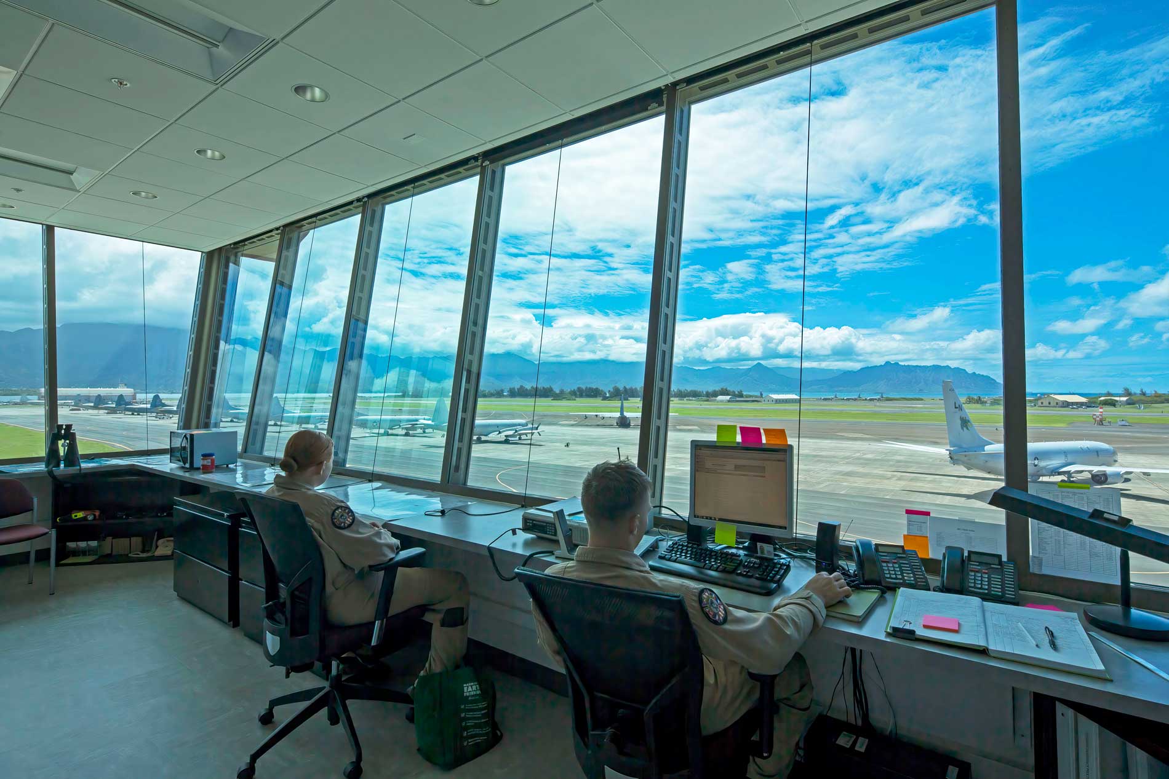
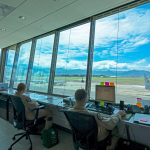
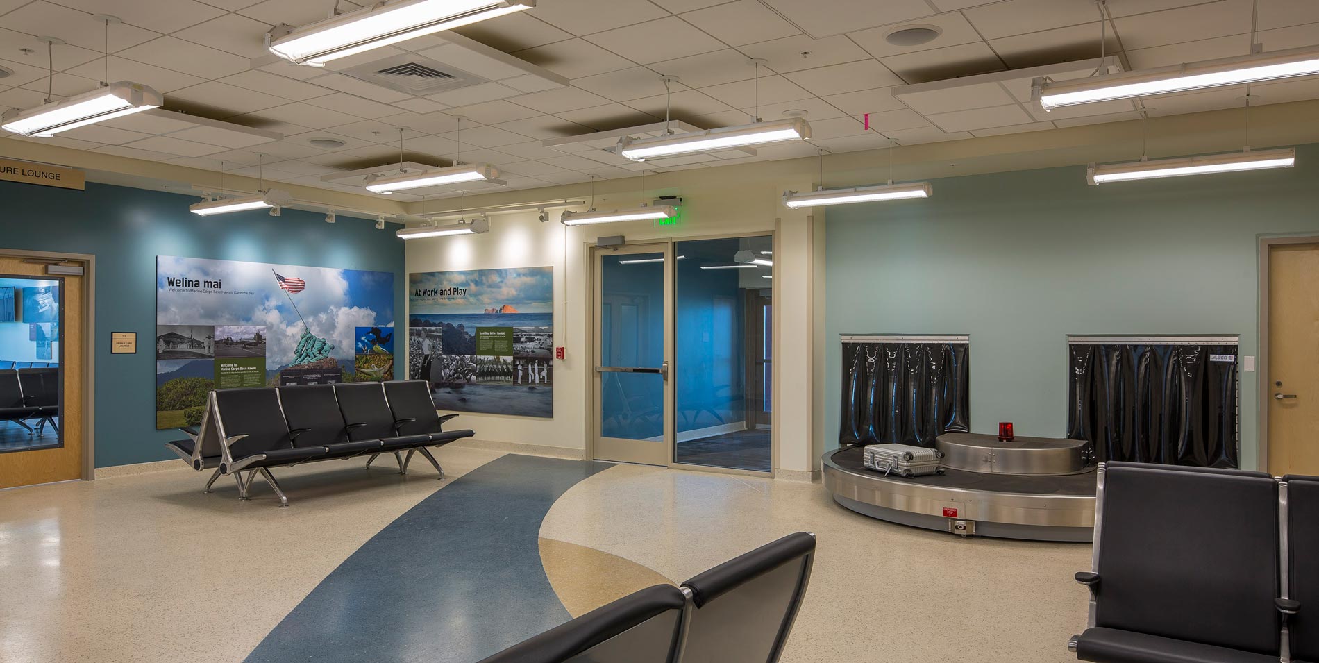
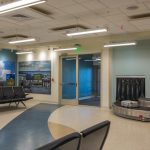
Award-Winning LEED Silver MCAS Operations Complex, HI
ECC designed and constructed the award-winning Leadership in Energy and Environmental Design (LEED) Silver P-822 Marine Corps Air Station (MCAS) Operations Complex. The project included the construction of a terminal operations complex, an airfreight cargo facility, an aircraft fire and rescue station (AFRS), a mechanical plant, and aircraft parking apron. The terminal operations complex is a two-story 30,700-square-foot building that houses all terminal operations activities and support offices. It includes an aircraft passenger terminal; aircraft cargo terminal; air operations and administrative offices; command administrative offices; and an operations center. The AFRS is a state-of-the-art 17,100-square-foot multi-story airfield firefighting facility that includes five apparatus bays; administrative offices; storage and support areas; training, exercise, and residential areas; an elevated 360-degree dispatch tower; access driveways; and parking. Modeling design-build best practices, the team delivered state-of-the-art facilities that integrated 20 value enhancements, LEED Silver sustainability, and on-budget and early completion. The project received a US Marine Corps certificate of commendation and an unparalleled “Above and Beyond the Call of Duty” plaque recognizing the exceptional performance of the team.